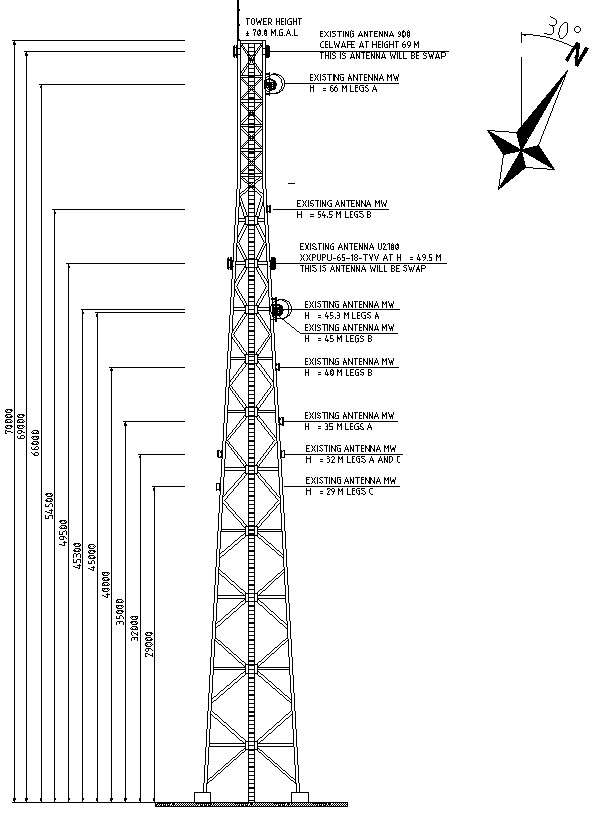
This Archiectural Drawing is AutoCAD 2d drawing of Tower height details in AutoCAD, dwg file. Tower Height means the vertical distance measured from the base of the tower structure at grade to the highest point of the structure including the antenna. The correct definition of 'tower' is a type of structure that is tall in proportion to the size of its base, often by a considerable margin. A tower is different from a tall building in that it is not built for habitation or for work, but serves other functions, primarily achieved by its height. For more details and information download the drawing file.